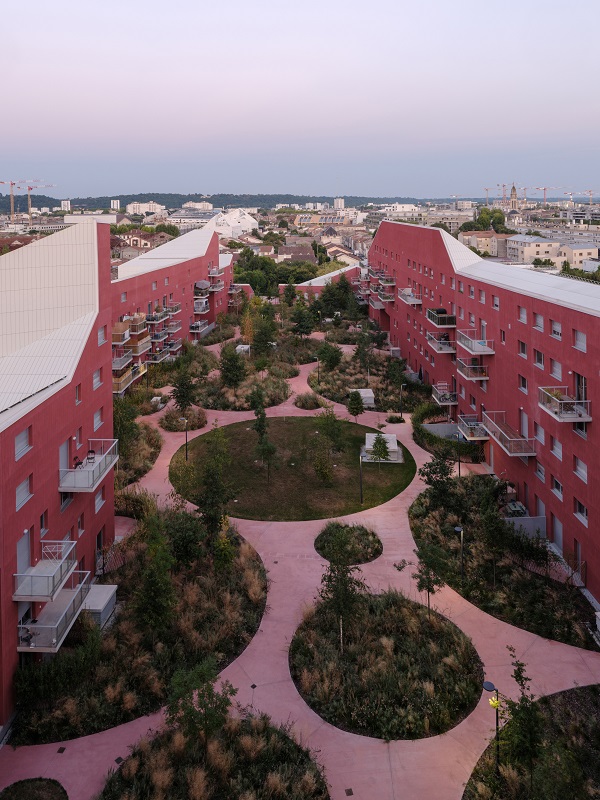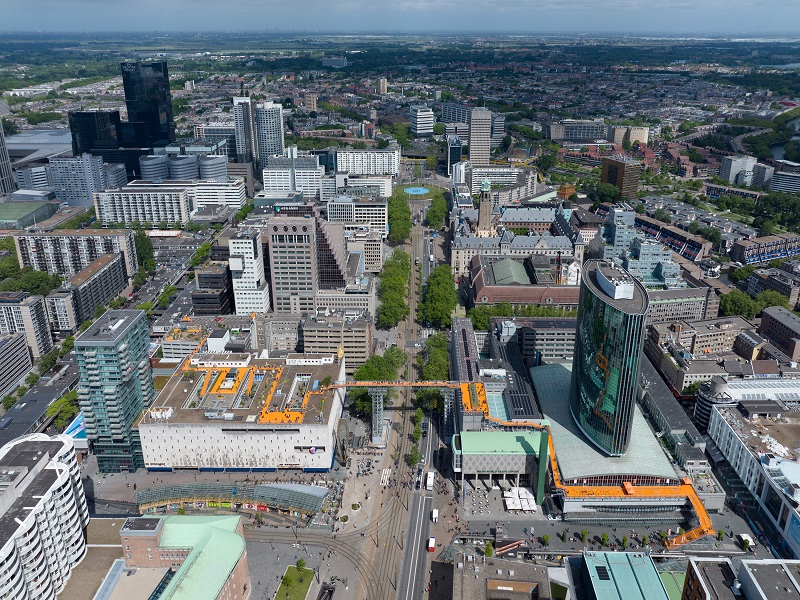Learn more about how the designs of Dutch architect and urban planner, Nathalie de Vries has sparked a rethink of the role of architecture and our living spaces in helping us to foster stronger bonds and live better.
4-minutes-read
What kinds of spaces should we design more of for our living environments?
Nathalie: With more and more of us living in high-rise, high-density cities – as we should, since density is key to solving a wide variety of global challenges – we must cater for and design more intermediary and communal spaces between and within buildings. These are important spaces that serve as extended living rooms, where people can gather, relax in, and connect with local communities.
We have found many ways to create such spaces. For example, for the Ilot Queyries housing project in France, all residents have views to and access to a beautiful central courtyard with lush greenery. For the residential developments, Parkrand in Amsterdam and Mirador in Madrid, community gardens and patio spaces were designed on various floors for people to come together, to enjoy different views to the city and to access the many green spaces around.

The Ilot Queyries housing project in France where residents have views to and access to a central courtyard. Image credit: Ossip van Duivenbode.
For the Idea Factory office building, which had repurposed a former factory building in Shenzhen, it gave us the opportunity to create a unique rooftop that offered leisure and social spaces for the neighbourhood such as a glass box for performances and events, a gym, a trampoline and swings, a tea house and a variety of seating areas. In all of these projects, communal spaces are incorporated above ground level, as a way to accommodate the projects’ density.
In many of your projects, you have found ways to create meaningful and interesting public spaces. Why is this important?
Nathalie: Well-designed and curated public spaces in our cities are integral in connecting us to our larger communities and to each other. If you never talk to your neighbours, you will never become a real part of society. It is a way for people to feel like they’re part of something larger.

The Markthal project in Rotterdam is redefining the market square. Image credit: Ossip van Duivenbode.
In the Markthal project, a residential and office building in Rotterdam, the private apartments were arranged in a large arch overlooking a large market hall in the middle. The hall has fresh food stalls and shop units during the day featuring local market vendors and businesses. And after closing hours, people can enjoy a series of lively restaurants on its lower levels.

Residents and visitors can enjoy the expansive artwork on the ceiling within the Markthal project. Image credit: Daria Scagliola and Stijn Brakkee.
In wandering around these market stalls, you can also look up to enjoy an expansive artwork on the ceiling. So, this is a different take on the typical market square. Such spaces serve to celebrate local cultures and help people feel more rooted and connected to their neighbourhood and community.
We should also look out for more unusual places that can become meaningful public spaces. In Seoul’s Seoullo 2017, we had the opportunity to re-purpose a former highway overpass, designing a linear park on top of it. Besides adding to the various public spaces in the city, such space also offers ecological and functional benefits. In addition to being lined with 24,000 plants, the park could potentially serve as an urban nursery in future, growing trees and plants for replanting elsewhere in the city. The path also improves walking times around the city’s Central Station, so this highway transformed from being a divider within the city to become a connector.

Seoullo 2017, a re-purposed highway turned into a linear park in Seoul. Image credit: Ossip van Duivenbode.
How do you engage the community in your creative process?
Nathalie: This depends on the project and country. In a lot of cases with housing, especially commercial housing, the community is engaged when we present the final design of the project to them and potential buyers. For other projects, especially involving urban design work, we do engage the community early in the design process.
Outside of the process of developing individual projects, we are also constantly finding ways to engage professionals and the community on how we can rethink and re-adapt our physical spaces. An example is the Rooftop Catalogue, commissioned by the City of Rotterdam and published with the help of the community festival platform, Rotterdam Rooftop Days.

Illustration from MVRDV’s Rooftop Catalogue showing many ways of adapting and using rooftop spaces. Image credit: MVRDV.
In this catalogue, we presented 130 ideas on how we can better adapt the empty, flat rooftops in Rotterdam. Possibilities range from housing infrastructure for renewable energy, to planted surfaces that enhance urban biodiversity, sports facilities, event spaces, community workshops and even stadiums. Two temporary installations, the Rotterdam Rooftop Walk and The Podium further catalysed the discussion in Rotterdam – engaging, stimulating and promoting ideas in the public imagination.

The Rotterdam Rooftop Walk installation is inspiring new ideas and perspectives on the potential use of rooftop spaces. Image credit: Ossip van Duivenbode.
Tell us more about what steered you towards this collaborative approach?
Nathalie: In working towards diverse options, the starting point is in the many voices present in the design process. So, I don’t think we’re the type of architects who come with “the solution”. You’re never too old to learn from others. We always want to collaborate and aim to bring something to the table.
We do this by involving colleagues of different backgrounds as well as end-users from the community in the creative process. Externally, we involve other architects and experts who can provide valuable perspectives from their diverse experiences and expertise. We also make the process as open and transparent as possible, bringing our clients and users along with us in the early phases as we develop our design.
How do you see the role of architects evolving in shaping future cities?
Nathalie: With the current climate crisis, the future is not to make more buildings, but to look again at what we already have and use it more efficiently. As our environments and needs are ever changing, we should explore new and creative ways of re-using and re-adapting our buildings. Not everything needs to be brand new and shiny. The challenge is in how we can adapt and enhance our architecture in smart and meaningful ways so that can contribute towards more sustainable and resilient environments while enhancing the quality of our lives.
It’s always important to look beyond just designing one individual building or development. You should see each of your projects as instruments for shaping the future.
About MVRDV
MVRDV was founded in 1993 by Nathalie de Vries, Winy Maas and Jacob van Rijs. Based in Rotterdam, Shanghai, Paris, Berlin, and New York, the firm has a global scope, providing solutions to contemporary architectural and urban issues in all regions of the world. More than 300 architects, designers and urbanists develop projects in a multi-disciplinary, collaborative design process that involves rigorous technical and creative investigation. The firm has a reputation for designing innovative, unexpected, and joyful mixed-use buildings.


