From grey to green – the 1.2-hectare space under the viaduct from Punggol MRT station to Sam Kee LRT station has been turned into a lively community park with multi-play areas.
Dr Janil Puthucheary, Adviser to Pasir Ris-Punggol GRC Grassroots Organisations, Priscilla Yeap, People’s Association (PA)’s General Manager for One Punggol, Lee Hwee Wan, PA Deputy Director (Design and Planning), and Thun KongSub, DP Green Senior Associate share how this unique public space came about and lessons on creating successful public spaces.
How did the idea to turn the under-utilised space under the viaduct into a linear park come about?
Dr Janil: It was a confluence of factors. I was concerned that the space under the viaduct may become an eyesore if left as it is.
At the same time, there had been a lack of sporting facilities in the area, and we were looking for locations where more of such facilities could be provided. Turning the space into a park seemed like a good option on how we can activate and use the space well.
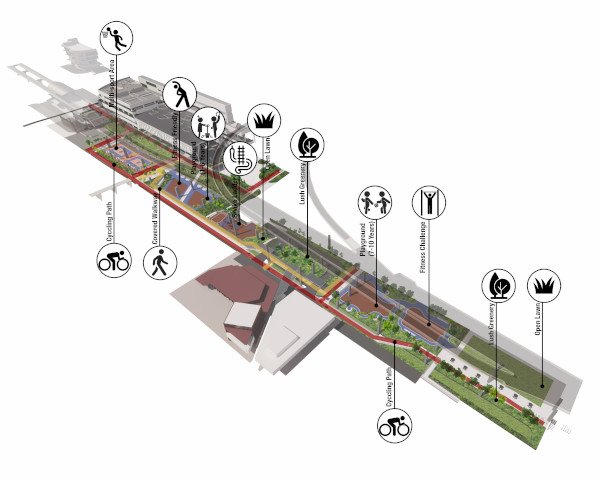
A plan showing the various uses along Punggol Green. Image: DP Green. (View high res image)
What were some of the key considerations in making this park useful and meaningful for residents?
Dr Janil: At the basic level, it should be designed to be well lit, clean, and as beautiful as possible to make the place inviting and attractive for people to want to use the space regularly and to help maintain and care for it well.
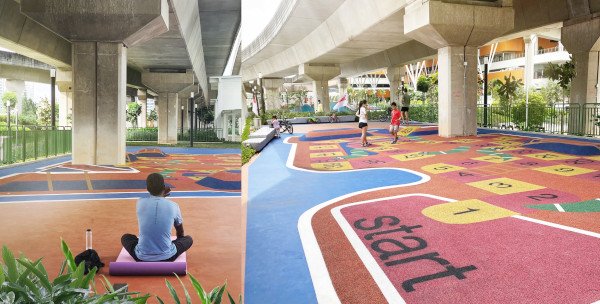
Punggol Green is a place for everyone. Image: DP Green.
The space should also have an integration of different fitness and play equipment to create an impressive playground instead of placing these items apart from one another. In addition, there should be gathering places for people. Tables and chairs were strategically placed at areas that were well lit and highly visible.
How have the residents helped to shape this linear park?
Priscilla: Throughout the development of the project until its completion in 2022, we took every opportunity during community events to engage the residents to understand what kind of amenities they would like to have, especially for recreation because these were lacking in the area. We also held several focus group sessions with grassroots leaders and residents. Feedback and ideas from these engagements helped us to shape the design and determine the type of facilities to provide for this park.
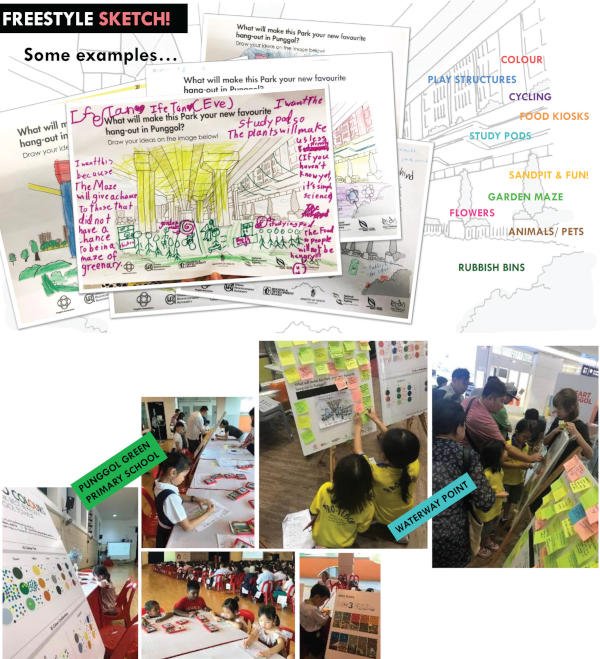
Sketches and discussions with residents on envisioning Punggol Green. Image: DP Green.
As basketball courts are rare in Punggol, we deliberately included one here. It has been very well received and is highly used throughout the day. We even received requests from residents to open the courts earlier so that they can use it before going to work.
What are lessons learnt from developing the park in creating successful public spaces?
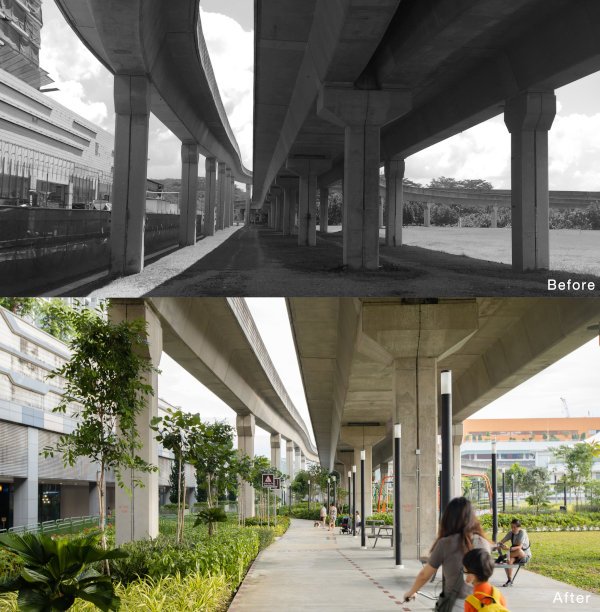
Before and after showing how the underutilised space under the viaduct is transformed. Image: DP Green.
In addition, we should be mindful of how developments in the immediate surroundings of the space may have an influence on it. For example, in a particular stretch further down from the park, the constant traffic from trucks loading and unloading at the nearby kopitiam and drivers from the bus interchange coming out into the space to smoke may affect the perception and use of the space. We learnt from this when we considered the design of the park to create more visible and usable spaces to avoid such scenarios.
The role of the space as part of the larger neighbourhood is also critical. This park is successful because it is located close to the transport node and One Punggol community hub. There is a natural footfall passing through every day. It has become a critical connection for people.
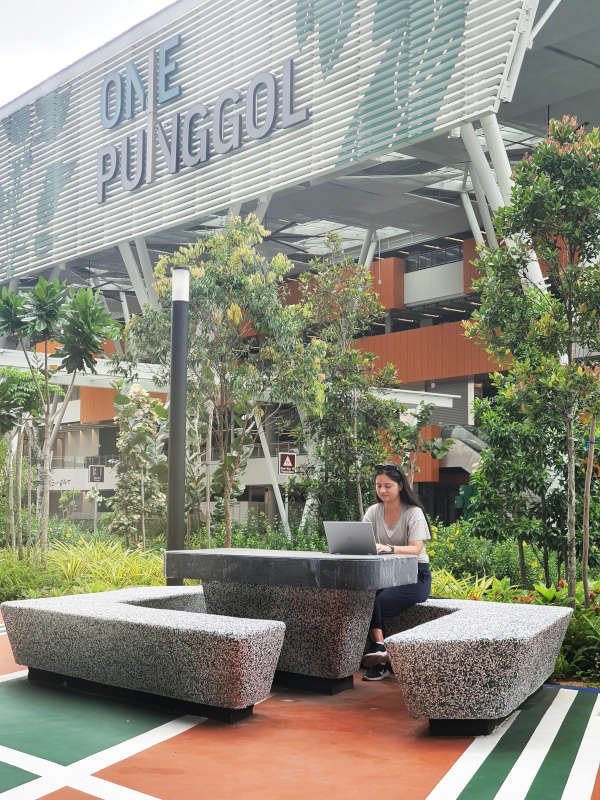
Image: DP Green.
On a typical day, residents living nearby may stroll past this park in the morning before heading for breakfast. Later in the afternoon, people may drop by to exercise here or just come to relax and catch up with one another, while your children play outdoors in nature, observe the butterflies and smell the flowers. Or they might enjoy a comfortable walk through a shaded park to take the bus or train to their workplace. This kind of everyday space that contributes to our wellbeing and quality of life is what Punggol Green or any good public space can offer.
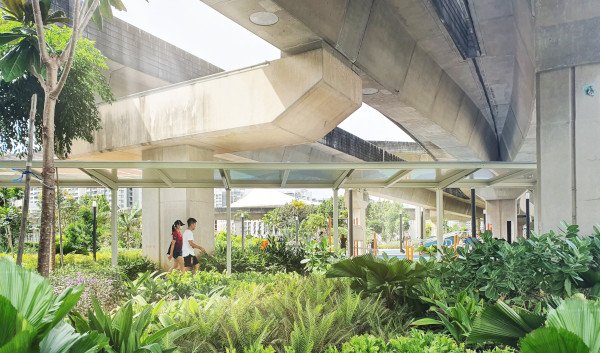
Walking through Punggol Green’s lush greenery. Image: DP Green.
Thun: I’ve also learnt that in designing such public spaces, we need to cater for greater flexibility in how the space can be used. For example, the multi-sport court is designed to enable people to play different ball games here, not just basketball. You can also hold events here.
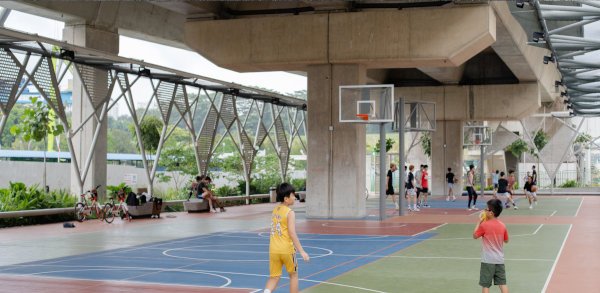
Image: DP Green.
This project shows the possibilities of creating useful spaces that are well integrated with the existing infrastructure. Even with constraints, the limited space could be well activated with and for the community; the viaducts also provide shade, making the park usable in almost all-weather conditions.
Priscilla: The most important lesson is these are community spaces belonging to all of us, offering a beautiful environment that brings people together for relaxation and recreation. A lot of work goes on behind the scenes to manage and maintain them.
By taking a moment to dispose off litter properly and treat the park with care, we can ensure it remains clean and welcoming for everyone. I would like to encourage such thoughtful actions as they help our cleaning staff maintain the park’s beauty and functionality, allowing all visitors to continue enjoying these shared public spaces.
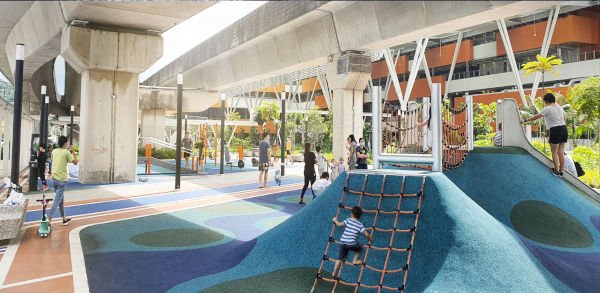
Image: DP Green.
The Recreation Master Plan seeks to create more active streets and opportunities, activating and creating more engaging public spaces in supporting more active lifestyles. What are some under-utilised spaces we can tap on and what more can we do?
Dr Janil: We should look into how we can activate more of the rooftops of our multi-storey car parks. We have so many multi-storey car parks with potential roof spaces that can open new possibilities to create delightful public spaces.
In some of our housing estates, I’ve observed that fitness corners, playgrounds and other types of public spaces may be placed separately from one another. There are also pockets of isolated public spaces that people may not be aware of.
Learning from creating Punggol Green, it may be more effective if we can consider bringing together different types of spaces and items to create one more impressive playground or larger space that different groups of people can access and use. Such public spaces could also be located away from the residential blocks to avoid noise from these spaces disturbing the residents.
Source: https://www.ura.gov.sg/Corporate/Resources/Ideas-and-Trends/Punggol-green-community-space



