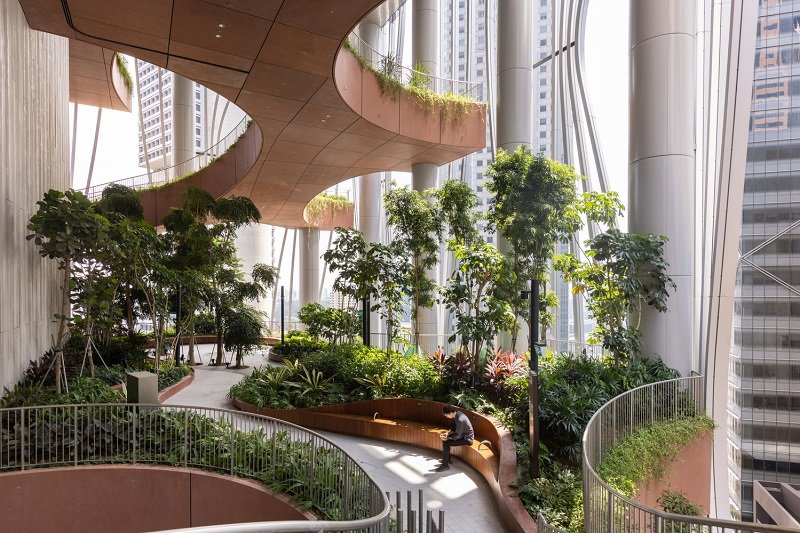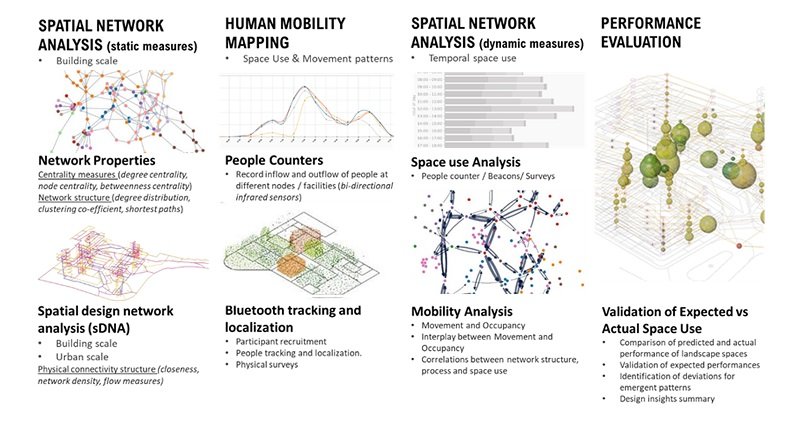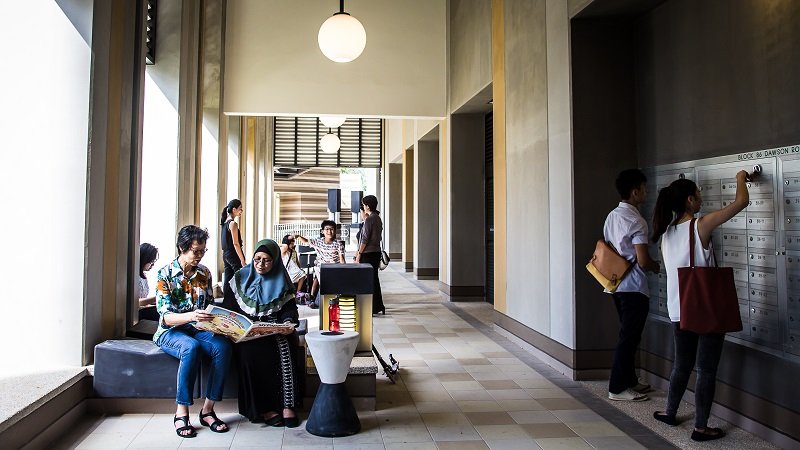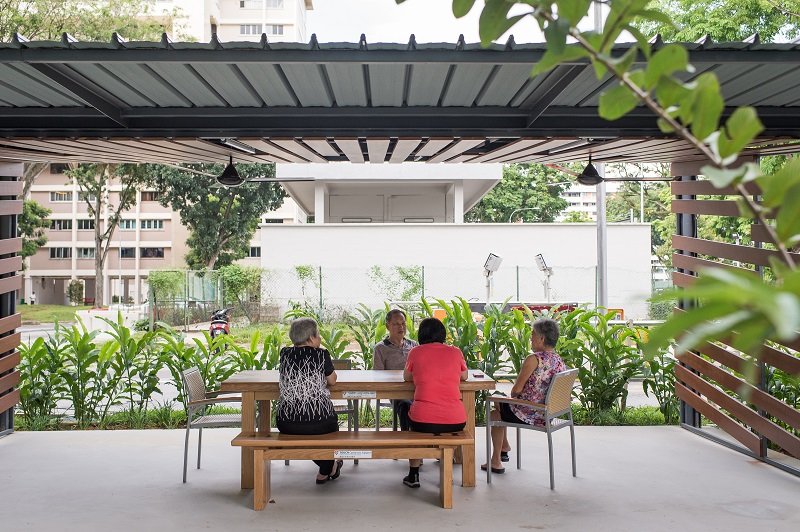How can Network Science tools help us design and create better living spaces to foster stronger social connections? Professor Thomas Schroepfer from the Singapore University of Technology and Design explores the opportunities and challenges.
Thomas: High-rise buildings often feature mixed-use developments, combining residential units with commercial spaces, recreational facilities, and community amenities. This integration promotes convenience and encourages residents to interact with each other during their daily activities.
Designing shared community spaces within high-rise buildings, such as rooftop gardens and communal lounges, provides opportunities for residents to socialise and engage in recreational activities. Also, leveraging technology, such as community apps can facilitate communication among residents, allowing them to share information, and organise events easily.

CapitaSpring, an integrated development in the city centre has a range of sky gardens and public spaces for workers and residents to relax in. Image: Finbarr Fallon.
Designing spaces and programmes that cater to different cultural backgrounds can be challenging but is essential for inclusivity. Also, with many people living in high-rise buildings, managing pedestrian flow and ensuring accessibility to community spaces is crucial to encourage residents to utilise and participate in communal activities.
You have done a study of spaces within Kampung Admiralty using Network Science tools. How can this help the design of future spaces?
Thomas: We used a variety of Network Science tools to study and visualise the spaces within Kampung Admiralty to help us better understand the movement, interactions, and how long people linger within the development, by representing the building as a network, where nodes can represent specific locations and edges can represent connections or movements between them.

Using a variety of Network Science tools, these can help planners and designers to visualise the movement, interactions, and spaces where people dwell in developments like the Kampung Admiralty. Image: SUTD.
This gives us better insight into where and how people are interacting, which informs how the spaces, services and amenities can be tweaked to better meet people’s needs.
What are some important design considerations that can help create a greater sense of community?
Thomas: The ground floors of mixed-use developments should ideally be designed to attract vibrancy with a range of retail spaces, cafes, and community centres that can encourage community interaction. Within the development, there could be a variety of well-designed communal spaces, such as shared gardens, plazas, and lounges, that create opportunities for residents to talk to one another or engage in social activities.

Shared common spaces are deliberately designed at Skyville to encourage residents to interact and gather together. Image: HDB.
The diversity of the live-in population is also important. A mix of different unit layouts for families, singles, and seniors could be offered. Such diversity could contribute to creating more dynamic communities as the spaces will have to cater for different ages and needs.
For people to feel more rooted, residents could be involved in the design process, and eventually curating and managing these very spaces within or around the development.
How do we leave room for spontaneous and more organic interactions?
Thomas: The design of the physical environment is crucial in influencing interactions, connections, and a sense of community in a building.

The TOUCHpoint@ AMK 433 at the void deck space of block 433 Ang Mo Kio Avenue has flexible and adaptable spaces for communities to gather. Image: Oddinary Studio.
Achieving a balance between physical design and organic social aspects is essential for a vibrant and connected community in socially integrated buildings.
Shaping an endearing city: “When enough is enough” – Professor Thomas Schroepfer was featured in the Singapore Pavilion for the 2023 18th International Architecture Exhibition – La Biennale di Venezia. Based on the theme of “When is enough, enough”, the pavilion explores the more intangible qualities of designing and shaping a more endearing city, in creating connections, influencing change and providing more inclusive spaces. For more information about the Singapore Pavilion, go to https://singaporepavilion.sg/
Source: https://www.ura.gov.sg/Corporate/Resources/Ideas-and-Trends/Designing%20for%20connections


