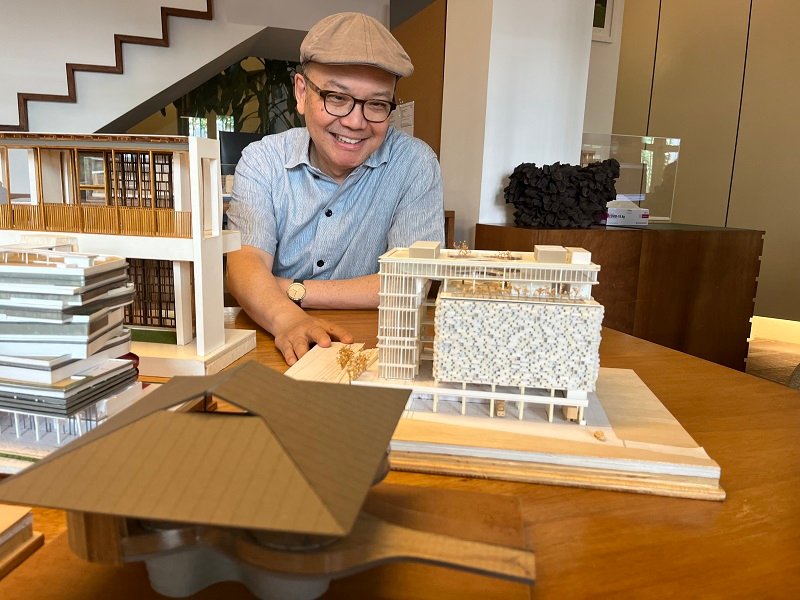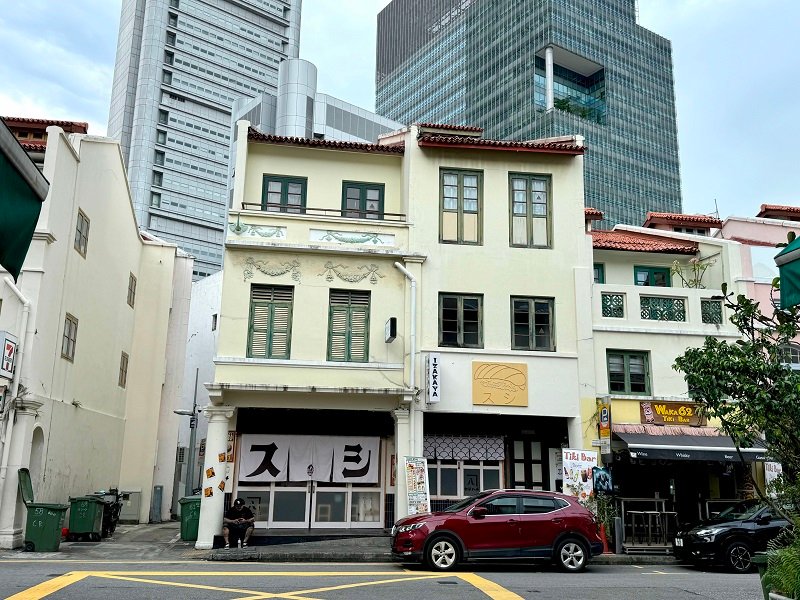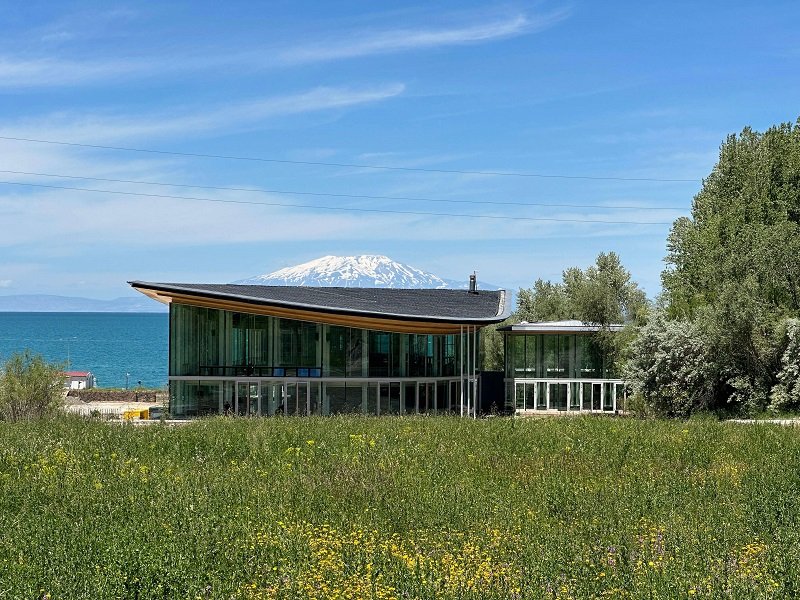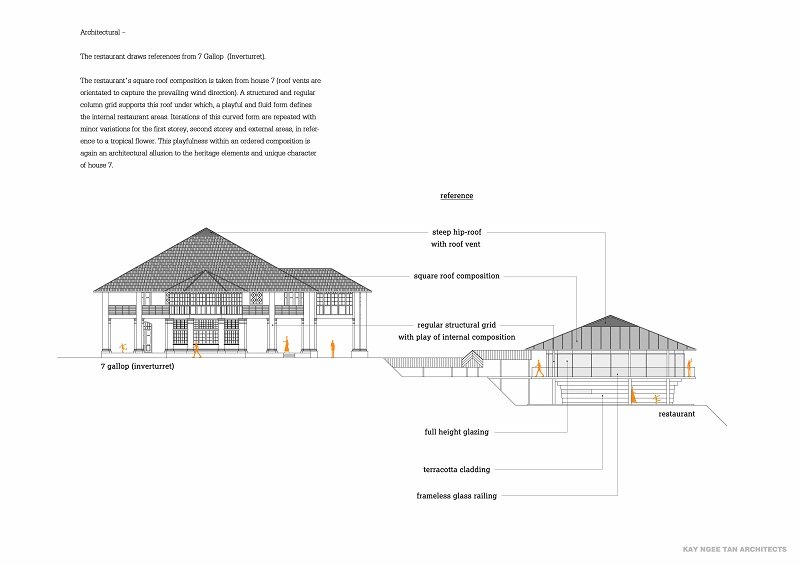Architect Tan Kay Ngee reflects on his growing up years and some of his memorable projects. He believes designers and architects should paying closer attention to local heritage, culture and traditions to create meaningful designs.

Tan Kay Ngee at his office with some of the firm’s collection of physical models.
Tell us about your growing up years that may have an influence on your approach to design.
Kay Ngee: I grew up along Circular Road, a street that faces the Singapore River, in the late 1950s and early 60s, where many Teochew merchants had settled more than a century ago.
Our home was a three-storey shophouse, with my grandma’s house two doors away. There was a very strong community spirit. In the evening, the five-foot ways were often filled with the elderly sitting on wooden stools and chatting over tea, while children ran around and played. During the day, the streets were bustling with commercial activities. There were a wide range of shops near us, from Chinese medical halls to wholesale textile shops. My cousins and I would sit on the pitched terra-cotta tiled roofs of the shophouses and watch the world go by.

“Shops on the ground floor of this row of houses were mostly wholesalers selling textiles. We occupied the top two floors of No. 62, and my grandma lived in No. 60 – the corner house with an alleyway next to it. The house in between (No. 61) was one floor lower, as you can detect in the photo, the columns stop mid-façade. The top floor was added years later. We used to enjoy sitting on the terracotta roof and tiptoeing along the ridge from No. 62 over to No. 60, entering the top floor of grandma’s house through a side window!” Image: Tan Kay Ngee Architects.
Whenever there was a major festival, particularly in the seventh month of Lunar calendar, a gigantic floating stage would be erected at the edge of the river for performances. The structures were constructed on wood or bamboo stilts, sitting over a few boats that were tied together. This floating stage would transform the Singapore River into a week-long carnival. In the evenings, side streets would be lined with food hawkers and other venders, colourful light bulbs, wayang music, human noises, and the smells of roasted cuttlefish, which attracted children like us to be part of the fun.
Now looking back, with the stage built on the river, the acoustics were like being at a lakeside amphitheatre. Such surprising and delightful details of a transitional festival immediately elevated the ambience to a different level of an otherwise pretty normal, working harbour front of Singapore River during those days of the 60s.
Growing up with five-foot ways, that has also influenced your designs.
Kay Ngee: In the past, one could virtually walk along five-foot ways from Sultan Mosque in Kampong Gelam all the way to Chinatown. Our streets were already so well connected by these continuously roofed walkways – it was truly a unique and practical design, perfectly suited to the local weather conditions.

Singapore Management University. Image: Dennis Gilbert.
This sense of connectivity was applied when we designed the Singapore Management University (SMU). Modern five-foot ways with glass canopies were created around the perimeter of the new buildings. The lecture halls and tutorial rooms were planned above ground, with the main functions elevated. This ensures a continuous network of covered walkways on the ground floor. Pedestrians can stroll through the campus and reach nearby landmarks like the Cathay Building or Cathedral of the Good Shepherd.
What excites you about designing buildings and spaces?
Kay Ngee: Interestingly, the area where SMU is now located was a football field where I spent my youthful days. My school, Catholic High, was in that vicinity and my schoolmates and I would hang out at the bookstores along North Bridge Road after school.
It is only apparent to me much later that my fondness for reading and contributing articles to the local papers, was part of a discovery process in understanding things or searching for a cultural identity in the design work I was involved in.
I enjoy translating the needs of my clients into meaningful insights, as if I am constructing a short story or novel, hopefully adding value and vision to their business model or even opening up new ways of working and living.

The Breadtalk IHQ. Image: Darren Soh.
While designing the headquarters for the catering company, Select, I was interested in understanding how they prepare their food and serve their customers. Similarly, with the Kinokuniya Flagship store and Page One bookshop at Vivocity, I first studied how they market and promote their books, introduce their writers, and widen the readership.
The process of designing is about having many conversations with clients to find the most suitable ideas and solutions together. For BreadTalk IHQ at Tai Seng’s main cross junction, in discovering their need to showcase their products, the ground floor was designed to be like a showroom with activities to attract people to come and see for themselves or try the “hot from the oven” products firsthand.
What is one project that you find rewarding?
Kay Ngee: Over the last 15 years, we have been working on a piece of land that is about 6 hectares in Van, East of Türkiye. The green field site has an orchard at one end on a gradually sloping hill and a view to Van Lake and Mount Suphan at the other end.
Van has a really ancient history that can be dated back to the Urartu period, circa 2,000 B.C. Van was once the capital of the Urartu Kingdom. It was also where the Persians, Armenians and Kurds lived since centuries ago. Due to internal struggles (political unrests and security issues) and serious earthquakes in 1976 and 2011, Van has been underdeveloped. Younger generations fled the place and went for bigger cities in the West or the South of the country.

Tariria, a Centre of Gastronomy, Art and Culture. Image: Tan Kay Ngee Architects.
The first phase of the project has just been completed. “Tariria” (named after an Urartu princess) is a Centre of Gastronomy, Art and Culture.
The modern pavilion in steel and glass blurs the boundaries between outside and inside, while enabling the generous lobby and the voluminous hall to integrate with the immediate topography of the historical Edremit Gardens.
Art exhibitions, concerts, and dining events started taking place since Tariria opened its door in Spring 2024. I was very touched to witness not only that the architecture has created a space for celebration and occasion within a truly wonderful natural setting, but the new building to the locals signals a better future for the locals. It provides a better prospect for tourism and hope for the younger generations of Van, like a beacon shining in dark open waters.
What is one thing that architects should pay closer attention to?
Kay Ngee: As designers, we get the opportunity to travel far ashore to work these days, but understanding the local heritage, culture and tradition is vital. This knowledge informs and becomes part of the design process, helping us respond to specific contexts and environments.
It was a real design challenge to introduce a new restaurant building (The Orangery, now housing the Pangium Peranakan Restaurant) in the already perfect setting of the Gallop Extension at the Singapore Botanic Gardens. The two existing conserved houses (5 and 7 Gallop Road) are styled differently but both are masterpieces by British architect Regent Alfred John Bidwell, who designed various colonial buildings such as the Raffles Hotel and Victoria Concert Hall and Theatre.

A drawing showing how the new restaurant building relates to the historic building. Image: Tan Kay Ngee Architects.
The project felt like a personal homecoming for me. Thanks to my architectural education and many years living in the United Kingdom, I was able to better understand Bidwell’s design intents and the English landscape movement.
How to insert a new restaurant building correctly and seamlessly into such an established masterplan context without disturbing the existing architectural hierarchy was critical.

Gallop Extension, Singapore Botanic Gardens. Image: Tan Kay Ngee Architects.
To maintain Bidwell’s vision of House 5 and 7, I chose to locate the new building at the side, on an adjacent hill slope that opens to the Tembusu back garden, at an invisible 45-degree axis, while ensuring that the conserved houses continue to maintain their current positions with a clear line of sight between them.
The new building adopts a similar roof form to the conserved House 7, establishing a dialogue in the architectural language started by Bidwell in 1905.
The Singapore Architecture Collection seeks to document and preserve important architectural materials on Singapore’s modern and contemporary architecture. What do you hope to see in this Collection?
Kay Ngee: I hope to see a Collection that builds up good architectural records of different genres of buildings over time, featuring designs that are original, creative and inventive.
Residential designs must also be a major part of it, as houses are fundamental pieces of architecture that reflect the standards and evolution of architecture. It is in the design of houses that architects can experiment with different ideas, styles and materials, allowing for further exploration in larger buildings and projects.

Peirce Hill home. Image: Kay Ngee Architects.
The Collection also offers a unique opportunity to deepen our appreciation of our landmarks and buildings. What does good design mean to you and how can we make it more accessible?
Kay Ngee: Good design will stand the test of time. It leads the way forward and may even set new trends. Good architecture makes one feel refreshed and enthusiastic.
About Tan Kay Ngee
Ar. Tan Kay Ngee, Principal Architect, Kay Ngee Tan Architects was awarded the President*s Design Award (P*DA) 2023 Designer of the Year. He was recognised for his exemplary body of work in Singapore and globally over nearly four decades, and for his rich contributions as an architect, educator, and writer. From architectural projects such as the Old Bukit Timah Railway Station in Singapore, a villa at the Commune by the Great Wall in China to the revamp of the architecture course in Bartlett, University College London and his prolific writing on the arts, architecture, and cities, Kay Ngee has made architecture more meaningful and accessible to all. Find out more about P*DA.
His essay in Rumah 50, Singapore Institute of Architects’ 50th anniversary publication, “Synchronisation” reflects on how his Chinese education influences his architectural design approach starting with generating words than images to capture the essence of places and their multi-layers, and progressing to refining and trimming the designs to create architecture that feels timeless and effortless. Read his full essay.
About the Singapore Architecture Collection
The Singapore Architecture Collection reflects deeper efforts to document and preserve archival materials about Singapore’s modern and contemporary architecture. These records not only tell the stories behind the design of our landmarks and everyday places, they can also inspire present and future generations in shaping Singapore’s built environment. Architects, planners, urban designers and other members of the built environment industry are invited to contribute their materials to help enhance and enrich the collection.
Find out more information about the collection. For queries or to donate to the collection, write to enquiry@nlb.gov.sg.
Source: https://www.ura.gov.sg/Corporate/Resources/Ideas-and-Trends/Understanding-the-past-to-design-for-the-future



