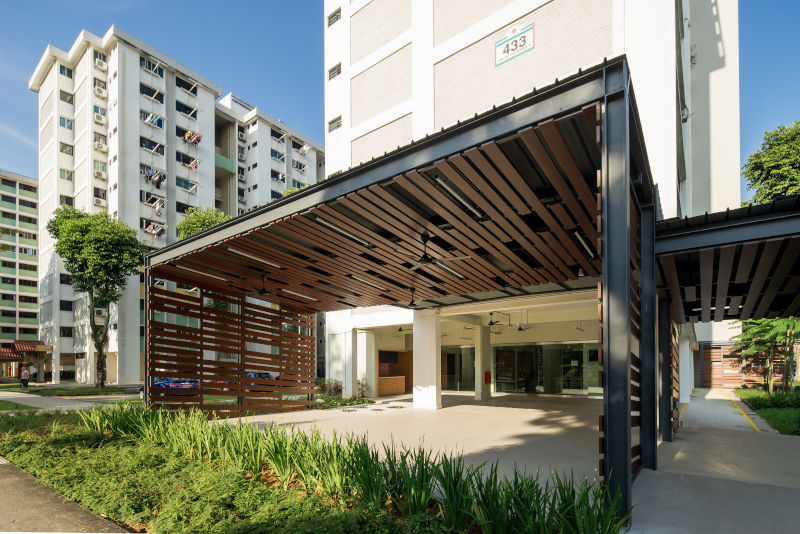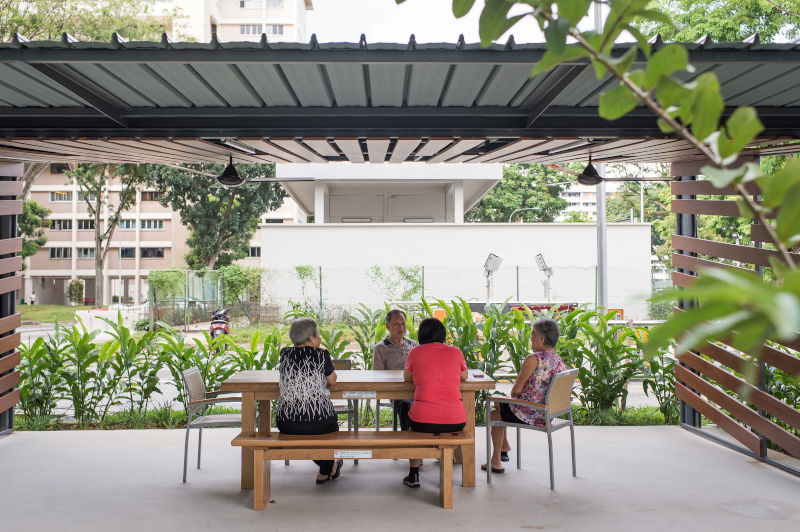Increasingly, architects, designers, planners and others are focusing on the creative approach of participatory design, which is to engage with communities to co-create designs that would best meet their needs. Here are some inspiring stories to think about how the industry could work with communities to create and shape inclusive spaces.
This article is adapted from URA’s placemaking book, How to Make a Great Place (PDF, 12.9MB).
A good public space, whether it is within a building or in between buildings and along streets, begins with how well it caters to public life.
Over the years, architects, designers, planners and others are increasingly focusing on shaping the public realm, and designing and curating public spaces for rest, activity, spontaneity and connection.
The small details matter. A small step may make it harder for a space to have barrier-free access. Lack of shade or seating will make public spaces less attractive. The way seating is arranged can also influence the way people use and enjoy the space.
When designing such spaces, it is important to consider the social and emotional connections we want people to feel with the space, as well as the aspirations of the community, by involving them through dialogue and participation.
Read about two spaces that have been designed and created with the community, with some key reflections from the stakeholders.
Hack our play: St James’ Church Kindergarten revamped play space
The design and development of the revamped play space at the Gilstead Road campus of the St James’ Church Kindergarten has opened a new lens on how shaping play spaces with the community can further enrich play experiences and learning for children.
Completed in 2017, it took eight months and involved more than 400 people, including children, parents, educators, and designers, who were engaged throughout the design process.
This was part of the “Hack Our Play” initiative by philanthropic organisation Lien Foundation and was led by the non-profit design group Participate in Design (P!D), in collaboration with St. James’ Church Kindergarten, with the aim of exploring the value and impact of creating such community-designed and built playgrounds.
Design process1
To gain a deeper understanding of the needs and challenges of educators, children and parents, the design team held engagement activities that involved conversations amongst the different groups.
The team also organised a one-day pop-up to understand what people liked and didn’t like in play spaces, and site visits to observe and understand the existing playground form and space in Singapore.
Children and parents from the kindergarten had the chance to identify what they valued most in a play environment. The children preferred spaces that let them play comfortably in groups or alone. They loved colours and wanted to have the freedom to choose what and how to play. They also wished for spaces where they could indulge in their fantasies and imagination.
Parents wanted a balance of natural and man-made elements, as well as sensory stimulation areas that were safe yet challenging. They also appreciated the inclusion of comfortable spaces for them to rest.
With these considerations in mind, the team designed the play space to evolve into what the children wanted it to be. The mix of fixed structures and loose elements provided a variety of play and rest spaces for children and accompanying adults.
The design included input from experts, such as architects, designers, playground suppliers and early childhood educators on technical and safety aspects and how to encourage different types of play behaviour.

Children enjoying themselves at the completed playground
In contributing to the development of the play space, different groups and volunteers were also roped in to help build the various components of the play space by painting tyres, decorating barrels, pots, and pans, and doing some planting.
Why play is important
This experience has shown the importance of play for children’s learning and how a well-designed play space contributes to this. P!D shares that through continuous play and learning by doing, children can:
- Develop creative thinking and hands-on construction skills as they explore play possibilities with structures and materials not commonly found in regular playgrounds.
- Learn to construct, deconstruct, reconstruct, solve problems, and take ownership of the play space.
- Foster the skills of collaboration as they co-create with peers and subsequent users of the space.
- Learn about the impermanence of life/situations/ materials as the play space keeps changing and materials respond to wear and tear.
- Gain skills to adapt to today’s speed of change and disruption, as well as skills for the future.
Adapt the void deck: TOUCHpoint@AMK 433
The adaptation and redesign of the void deck space at Block 433, Ang Mo Kio Avenue 10 into a community hub called TOUCHpoint@AMK 433, has shown that a simple public space can help bring the community together in meaningful ways.
Completed in 2019 and designed by design consultancy, COLOURS: Collectively Ours, together with Freight Architects, for the TOUCH Community Services (TOUCH), the revamped space offers interest-based activities and opportunities for exercise and rehabilitation for seniors.
TOUCH is a non-profit charity organisation. The new space is part of its efforts to better support seniors with their various needs and interests in their neighbourhood. The project is funded by Lien Foundation and CapitaLand Hope Foundation. It is also a realised prototype of COLOURS’ design project as part of “Second Beginnings” that explores design typologies to transform underutilised spaces into useful spaces for seniors.
This 450 square metre community hub houses a day rehabilitation centre and runs the Lien Foundation’s Gym Tonic, a customised strength-training programme for seniors. There is also a community health post where nurses from the National Healthcare Group can monitor residents’ health and refer them for treatment.
Design process
The design process involved the engagement of more than 200 residents over four workshops, conducted by TOUCH and COLOURS. The process included exercises that enabled residents to share their needs and ideas for their neighbourhood and to identify the advantages and disadvantages of locating this community hub in different potential locations.
In addition, a physical model was created based on one of the locations and brought around the neighbourhood, for residents to share their views further. When the design was conceptualised, residents were engaged again and were invited to explore how they could also participate directly in shaping the spaces.
The final design introduced a new sheltered drop off for the entire Block 433 which the residents did not have before. The drop off point had a new public space where residents could relax in.
There was seamless integration of indoor and outdoor spaces and with its surroundings, reflecting the residents’ feedback to have a good blend of indoor and outdoor spaces. Several car park lots nearby were also converted into a fenceless community garden.
Within the new spaces in the void deck, there were moveable furniture (tables, chairs and mobile pantry) available for people to make the spaces their own. The common activity area could either be fully opened or partially enclosed, to allow for different functions and uses or to cope with more extreme weather.


The TOUCHpoint@AMK 433, showing the adapted void deck and its various spaces. Image credits: Oddinary Studio
Most of the void deck space remains open, retaining its visibility and transparency, while welcoming all residents to continue using the space as part of their everyday life.
Elements that TOUCHpoint@AMK 433 promotes

Image credit: COLOURS


The common activity area can be either fully opened or partially enclosed, to allow for different functions and activities. Image credit: Oddinary Studio
Reflections
Reflecting on designing spaces with the community, Co-Founder of COLOURS, Dr Chong Keng Hua shares some key learnings2:
- Don’t hurry, be patient, progress incrementally.
- Focus on developing and shaping programmes and places as both are equally important.
- Work with stakeholders in the community across organisations and agencies.
- Engage community designers as professionals, not just as volunteers or advisors.
- Be bold, take some risks, don’t be paralysed by key performance indicators.
1Information and insights on the design process are adapted from Berting, N. (2020). The city at eye level Asia, let’s hack our play. Stipo, 238-243.
2Chong, KH. (2021). Empowering stakeholders to make places great. URA placemaking webinar.


